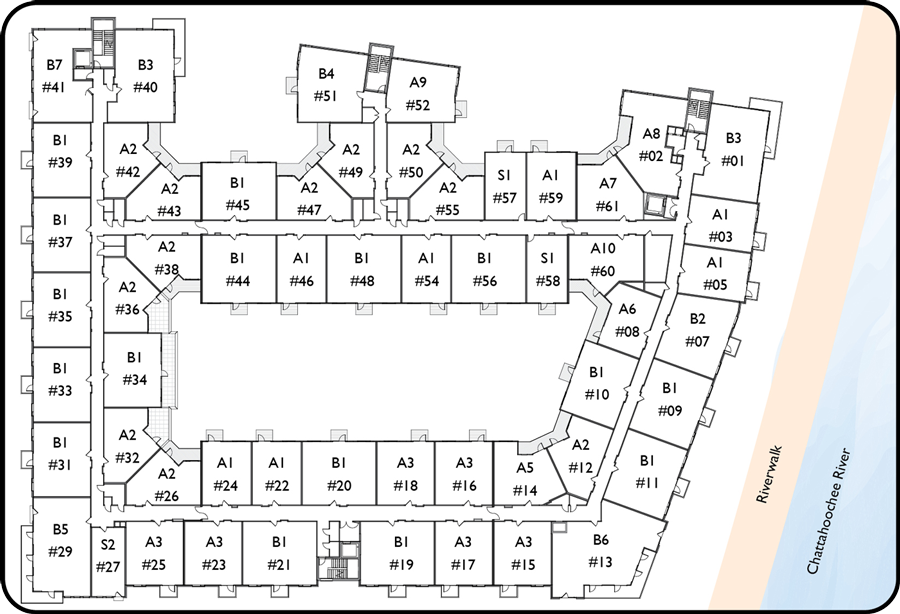Surround yourself with splendor at The Rapids at Riverfront Place. Each residence is appointed with the absolute standard in state-of-the-art fixtures while maintaining a harmonious balance of charm and comfort. Our spacious studio, one, or two-bedroom apartments have open floorplan layouts, private balconies or terraces, and expansive views that are emphasized by the carefully thought out architectural design of each unit. From relaxing to entertaining, you will always feel at home at The Rapids at Riverfront Place.
| A private resident club room |
On-site management |
A 24-hour fitness center |
| Cyber café |
Indoor/outdoor bar |
Billiards table |
| Garden-style pool |
Poolside cabanas |
Bocce ball court |
| Poolside bar |
Outdoor TV |
Shuffleboard |
| Fire pit |
Courtyard ping pong table |
Two grilling stations |
| A large communal dining table |
Passive seating areas |

The Rapids will be home to a 7,000 + sq. ft. restaurant offering exceptional outdoor dining options that overlook the Chattahoochee River, the Columbus Riverwalk and the Mathews D. Swift Park. Residents will love having access to these hotspots right outside their door, in addition to cozy cafes and fresh lunch options. Whether gathering with friends or looking to grab a coffee, convenience is key at The Rapids at Riverfront Place.
The first floor of The Rapids at Riverfront Place will have 8,000 sq. ft. of flexible retail and restaurant space, providing residents and visitors direct access to premier shopping and dining.